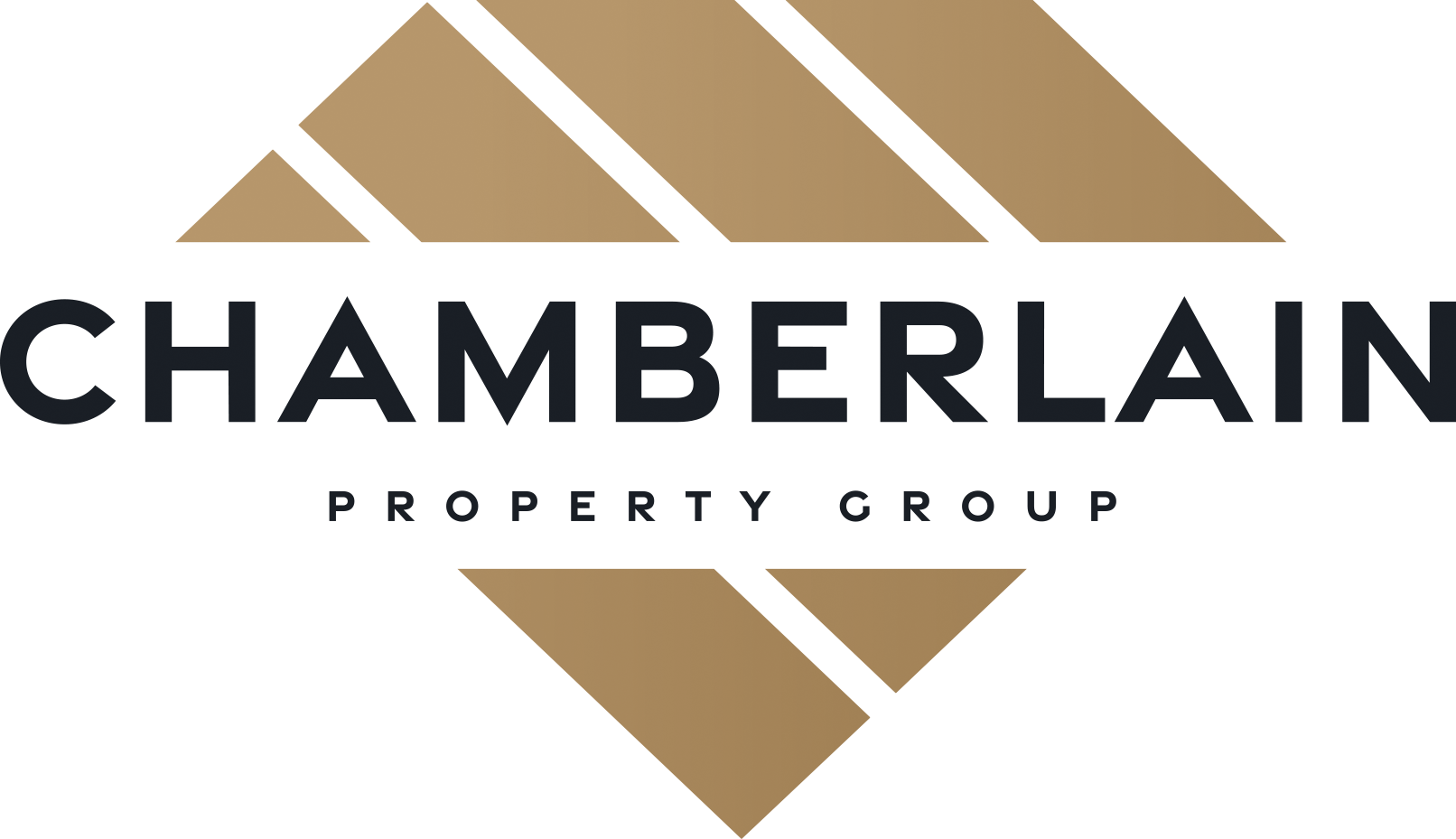My Listings
5270 Sutherland Road,
Peachland
Peachland
V0H 1X2
$689,900
Single Family
beds: 5
baths: 3.0
2,213 sq. ft.
built: 2001
- Status:
- Sold
- Prop. Type:
- Single Family
- MLS® Num:
- 10214524
- Bedrooms:
- 5
- Bathrooms:
- 3
- Year Built:
- 2001
Welcome home to 5270 Sutherland Road. Stunning Panoramic Lake views from this beautiful Peachland Home. Featuring over 2200 square feet this 5 bed 3 bath home has a layout that works for the entire family! Also offers a great floor plan for it to be used as a B&B. This home is in the perfect location for families or for anyone wanting to take advantage of the Okanagan Lifestyle. Minutes from Shopping, Beaches, Hiking, Restaurants, World class Wineries and more! The most stunning Lakeviews from your living, dining and kitchen and large covered deck. Large garage with lots of room to add a workshop space and lots of additional parking. Enjoy the landscaped front yard with beautifully designed steps from bottom of property. This is the one you dont want to miss! (id:2493)
- Price:
- $689,900
- Property Type:
- Single Family
- Home Style:
- Ground level entry
- Bedrooms:
- 5
- Bathrooms:
- 3.0
- Year Built:
- 2001
- Floor Area:
- 2,213 sq. ft.206 m2
- Lot Size:
- 9,365 sq. ft.870 m2
- MLS® Num:
- 10214524
- Status:
- Sold
- Floor
- Type
- Size
- Other
- Basement
- Bedroom
- 15'4"4.67 m × 12'11"3.94 m
- -
- Basement
- Bedroom
- 16'6"5.03 m × 13'4"4.06 m
- -
- Main level
- Bedroom
- 9'8"2.95 m × 9'2"2.79 m
- -
- Main level
- Bedroom
- 9'2"2.79 m × 8'2"2.49 m
- -
- Main level
- Dining room
- 13'3"4.04 m × 9'11"3.02 m
- -
- Main level
- Living room
- 18'1"5.51 m × 17'2"5.23 m
- -
- Main level
- Kitchen
- 15'2"4.62 m × 9'11"3.02 m
- -
- Main level
- Master bedroom
- 14'7"4.44 m × 12'7"3.84 m
- -
- Floor
- Ensuite
- Pieces
- Other
- Basement
- No
- -
- 10 ft ,7 in x 4 ft ,10 in
- Main level
- No
- -
- 6 ft ,9 in x 7 ft ,9 in
- Main level
- Yes
- -
- 8 ft ,9 in x 8 ft ,4 in
-
Photo 1 of 39
-
Photo 2 of 39
-
Photo 3 of 39
-
Photo 4 of 39
-
Photo 5 of 39
-
Photo 6 of 39
-
Photo 7 of 39
-
Photo 8 of 39
-
Photo 9 of 39
-
Photo 10 of 39
-
Photo 11 of 39
-
Photo 12 of 39
-
Photo 13 of 39
-
Photo 14 of 39
-
Photo 15 of 39
-
Photo 16 of 39
-
Photo 17 of 39
-
Photo 18 of 39
-
Photo 19 of 39
-
Photo 20 of 39
-
Photo 21 of 39
-
Photo 22 of 39
-
Photo 23 of 39
-
Photo 24 of 39
-
Photo 25 of 39
-
Photo 26 of 39
-
Photo 27 of 39
-
Photo 28 of 39
-
Photo 29 of 39
-
Photo 30 of 39
-
Photo 31 of 39
-
Photo 32 of 39
-
Photo 33 of 39
-
Photo 34 of 39
-
Photo 35 of 39
-
Photo 36 of 39
-
Photo 37 of 39
-
Photo 38 of 39
-
Photo 39 of 39
Larger map options:
Coldwell Banker Horizon Realty
Data was last updated February 11, 2026 at 02:45 AM (UTC)

- CHAD WOZNIAK PREC ABR SRES CRS CLHMS MCNE
- Chamberlain Property Group
- 250-488-3304
- chad@realtorchad.ca
REALTOR®, REALTORS®, and the REALTOR® logo are certification marks that are owned by REALTOR®
Canada Inc. and licensed exclusively to The Canadian Real Estate Association (CREA). These
certification marks identify real estate professionals who are members of CREA and who
must abide by CREA’s By‐Laws, Rules, and the REALTOR® Code. The MLS® trademark and the
MLS® logo are owned by CREA and identify the quality of services provided by real estate
professionals who are members of CREA.
The information contained on this site is based in whole or in part on information that is provided by
members of The Canadian Real Estate Association, who are responsible for its accuracy.
CREA reproduces and distributes this information as a service for its members and assumes
no responsibility for its accuracy.
Website is operated by a brokerage or salesperson who is a member of The Canadian Real Estate Association.
The listing content on this website is protected by copyright and
other laws, and is intended solely for the private, non‐commercial use by individuals. Any
other reproduction, distribution or use of the content, in whole or in part, is specifically
forbidden. The prohibited uses include commercial use, “screen scraping”, “database
scraping”, and any other activity intended to collect, store, reorganize or manipulate data on
the pages produced by or displayed on this website.










